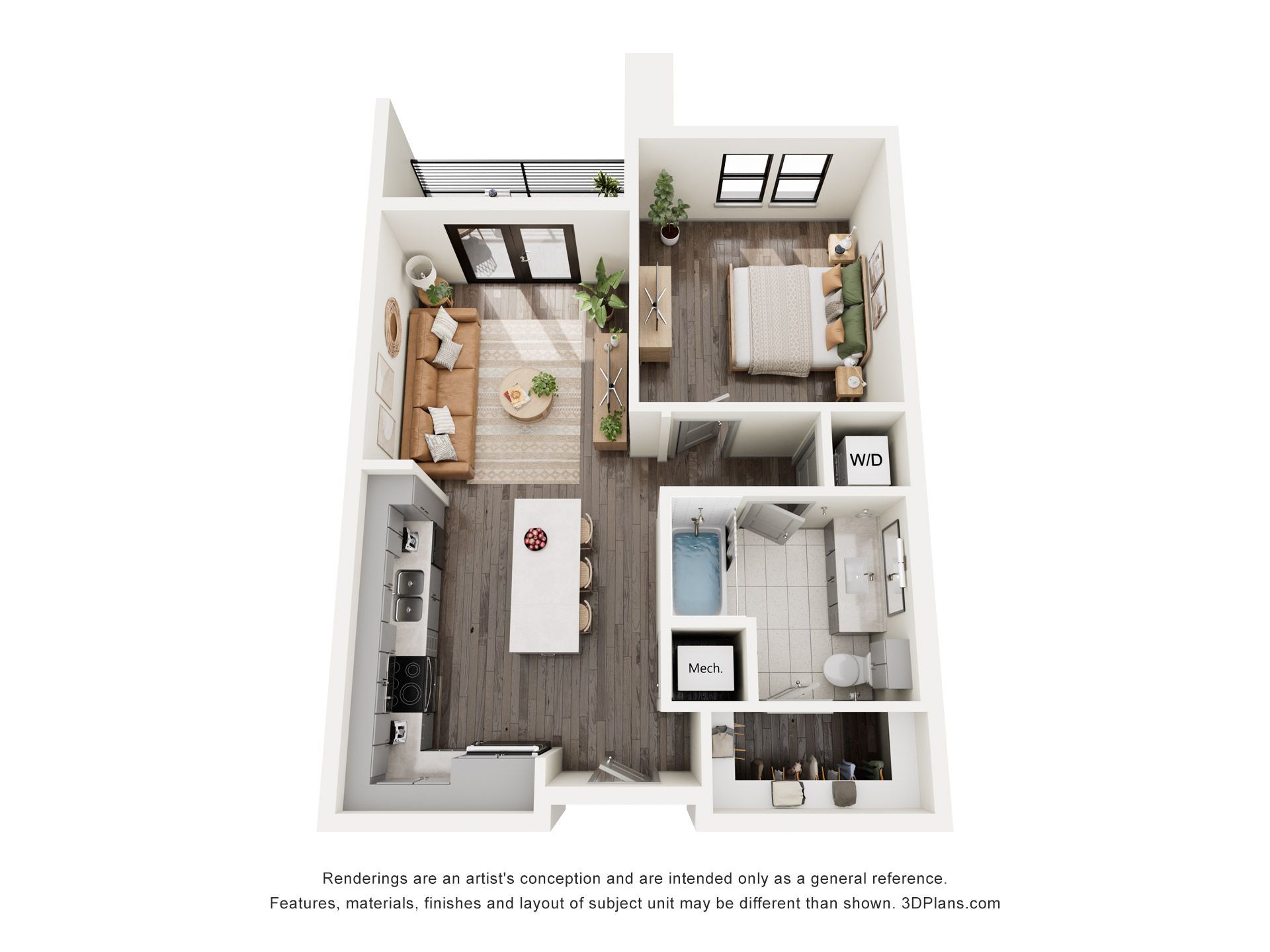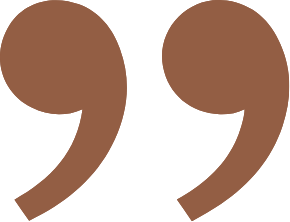Article
A3 Floor Plan Spotlight
The A3 Floor Plan: Style, Comfort, and Modern Convenience
The Anderson Apartments in Austin proudly present the A3 floor plan—a generously designed one-bedroom, one-bathroom layout offering up to 870 square feet of stylish, luxurious living.
Style With a Thoughtful Layout
From the moment you enter the A3, you’ll notice the attention to detail. The mudroom entryway offers a convenient spot to organize. Beyond the entry, the open-concept living area creates a spacious and inviting atmosphere. Floor-to-ceiling windows flood the room with natural light, creating an airy ambiance perfect for relaxing or entertaining guests. And let’s not forget the private balcony, a serene outdoor space where you can sip your morning coffee, read a book, or unwind after a busy day.
A Kitchen That Inspires
Cooking is a breeze in the A3’s modern kitchen, equipped with:
- Stainless steel appliances
- Sleek countertops
- Ample storage space
- A choice of light or dark finishes to personalize your space
Modern Features for Elevated Living
The A3 is designed for ultimate convenience wrapped in high-end style. Enjoy the benefits of:
- In-home washer and dryer for stress-free laundry days
- Smart home technology to control your environment with ease
- Secure, reliable WIFI to keep you connected
These features ensure that your home is as functional as it is stylish.
A Limited Opportunity
With only a limited number of A3 floor plans available, now is the perfect time to secure your dream home at The Anderson. From the luxurious finishes to the expertly crafted layout, the A3 offers a lifestyle you won’t want to miss. Contact us today to get the leasing process started.
The Anderson luxury apartments in Austin offer studio, one and two-bedroom floor plans.




